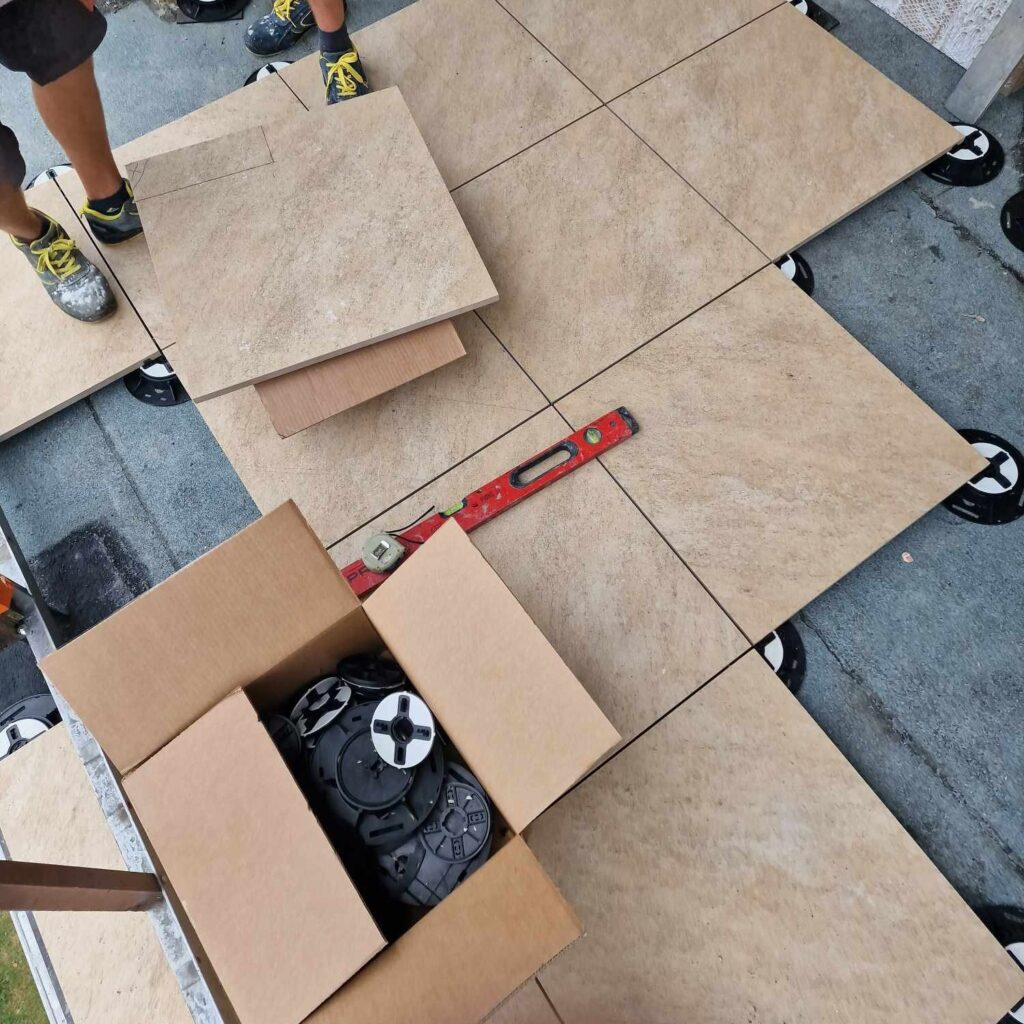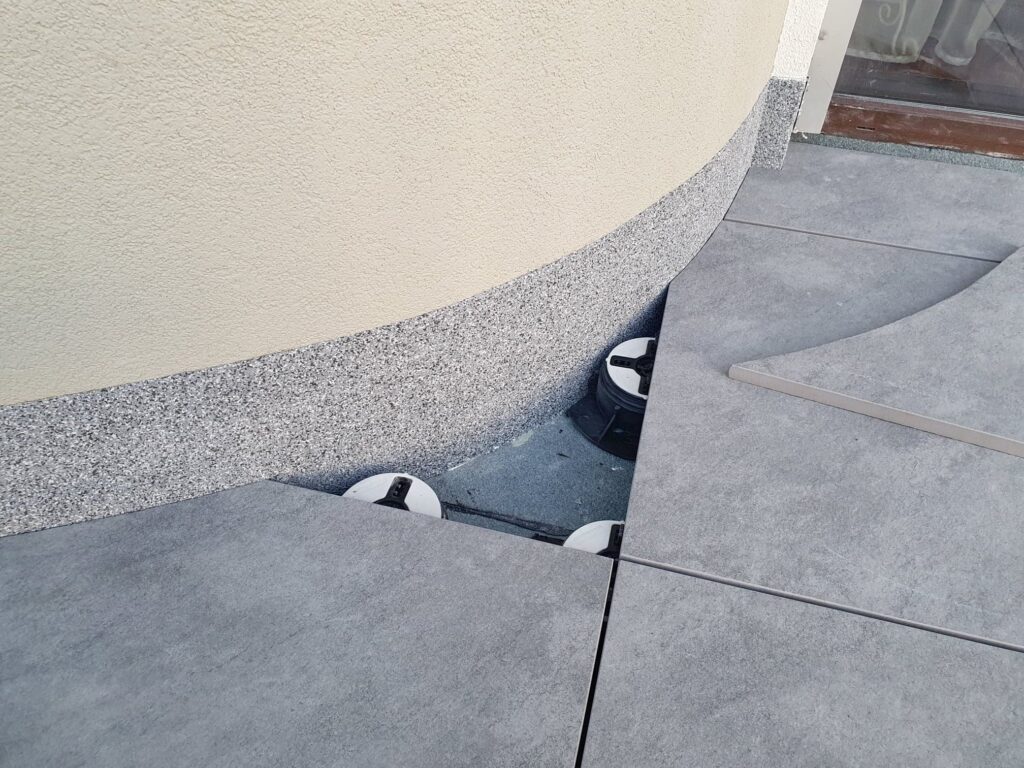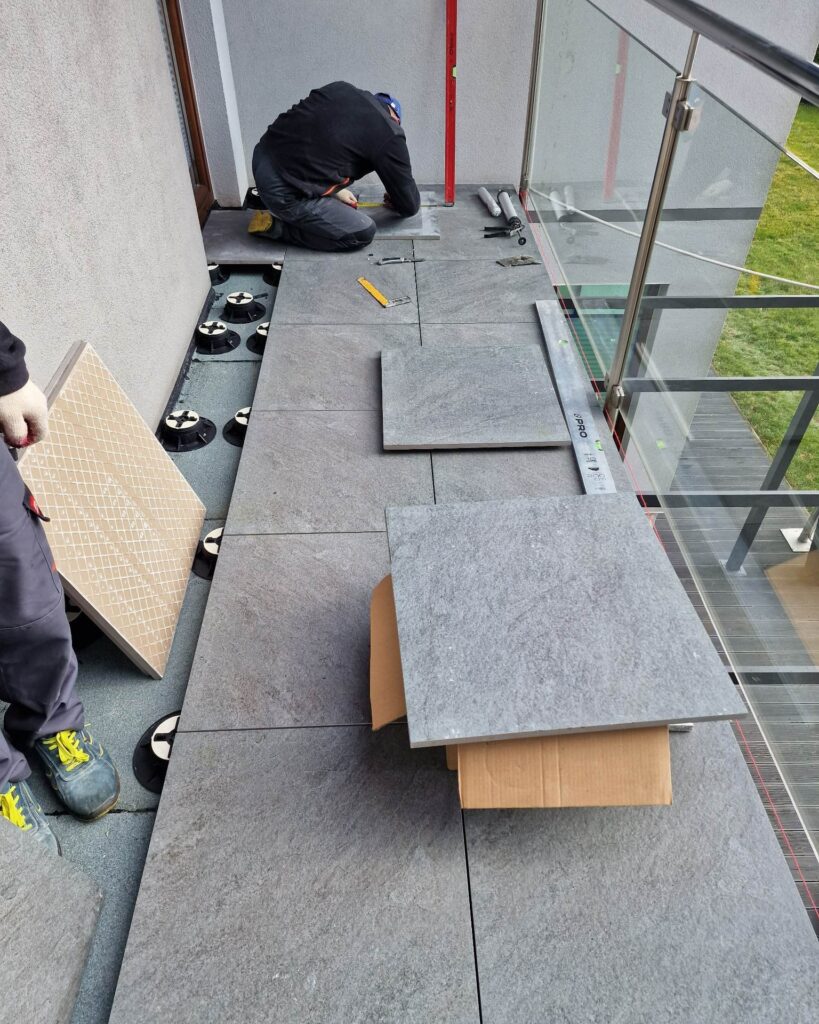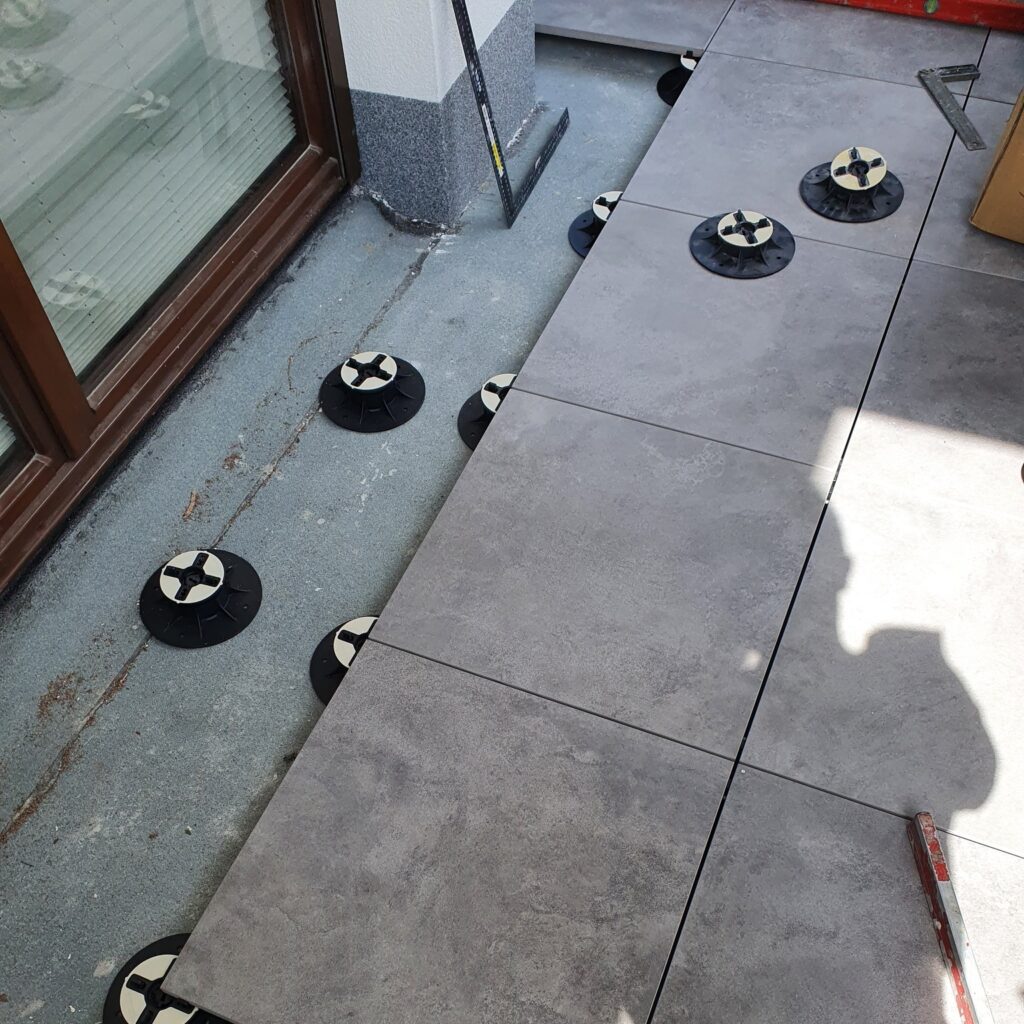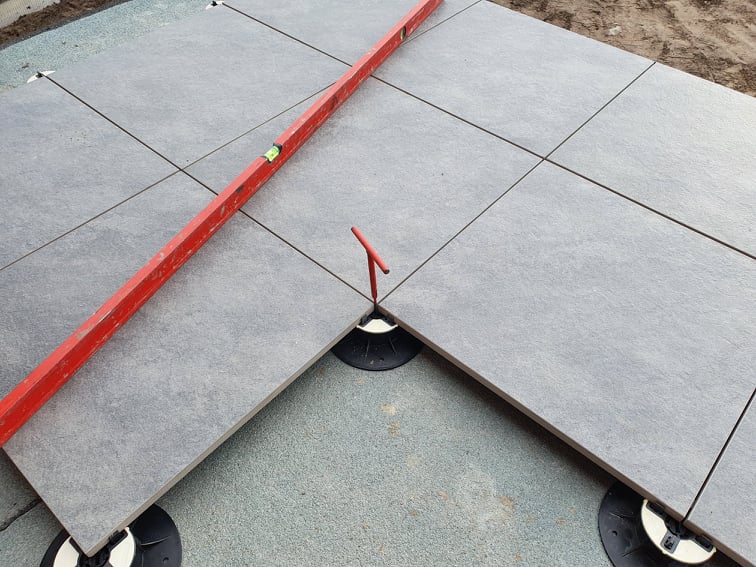Taras wentylowany to co raz częstsze rozwiązanie stosowane podczas budowy jak i remontu tarasu. W naszej strefie klimatycznej jest naprawdę trwałym rozwiązaniem w porównaniu z klejeniem płyt, dlatego cieszy się coraz większą popularnością. To rozwiązanie świetnie sprawdza się również w przypadku balkonów. Taras wentylowany, inaczej taras podniesiony, to konstrukcja, na którą składają się wsporniki i położone na nich płyty. Technologia tarasu wentylowanego gwarantuje, że powstały taras będzie służył długie lata i nie będzie sprawiał problemów. Sformułowanie „wentylowany” wzięło się z faktu, że pomiędzy izolacją, a warstwą użytkową znajduje się przestrzeń powietrzna służąca do wentylowania poszczególnych warstw tarasu. W naszej ofercie posiadamy solidne stopy marki Eterno Ivica, producenta który specjalizuje się w podporach ponad 50 lat!





The ventilated terrace method is becoming increasingly popular due to its ease of installation and durability. The ventilated terrace system is a very simple and non-invasive system of terrace installation. Both external spaces (terraces, balconies, roofs) and internal floors (exhibition spaces, large entrance halls, etc.).
The system consists of levelling the slope or unevenness thanks to adjustable brackets on which the joists with boards or slabs are laid. It involves the use of special key adjustable decking pads on which 2 to 4 cm thick stoneware slabs are laid. Rainwater flows between the gaps between the slabs and is then channelled to the drain or the eaves flashing. During the installation of the terrace, any shortcomings or differences in the height of the supports can be corrected without any problems - the slabs can always be lifted. In addition, it is possible to replace individual panels and repair the terrace easily and cheaply.
Finishing a terrace with a ventilated flooring system has a huge advantage over a traditional finish, i.e. a tile-on-glue system. A terrace on adjustable feet is not damaged by thermal stress, which is far more common in our climate than in other latitudes. Its great advantage is the protection of the structure - the waterproofing remains intact and, in addition, it allows the insulation layer to be reached quickly by easily removing the porcelain stoneware tiles and laying them again in the same place. This is particularly important when the waterproofing layer fails after a few years. There is then no need to carry out expensive renovations and remove all the layers of the terrace or balcony, but simply remove the tiles, repair the insulation and lay them again quickly and efficiently. In addition, the ventilated terrace system allows for greater aesthetics - hiding overflow holes and other installations underneath.

In such a ventilated system, 3 elements are very important:
- Waterproofing - here the choice is very important. A waterproofing that is weatherproof should be used.
- decking feet - there is quite a selection on the market, but it is worth choosing ones that can be adjusted with a spanner through the gap between the slabs and are made of durable polypropylene with a head to minimise slab knocking.
- porcelain stoneware slabs - as a finishing layer, we must choose slabs intended for laying on terrace footings, which are at least 2 cm thick and have a compressive strength of at least 600 kg per cm2. 600 kg per cm2.

Application:
Terrace feet are suitable for any self-supporting external and internal paving system. They can be laid directly over any of the Water Block waterproofing membranes, compounds and grouts.
– Produkt odporny na temperatury od – 40 do 80 °C , szkodliwe działanie warunków atmosferycznych oraz promienie UV.
- Self-levelling head (automatically compensating for dips up to 5%).
- Head with anti-noise and anti-slip rubber.
- Height adjustment possible with a key through the gap between the panels.
- Durable construction in 'PP' polypropylene.
– Szeroki zakres regulacji wysokości od 1,7 cm do nawet 70 cm.
